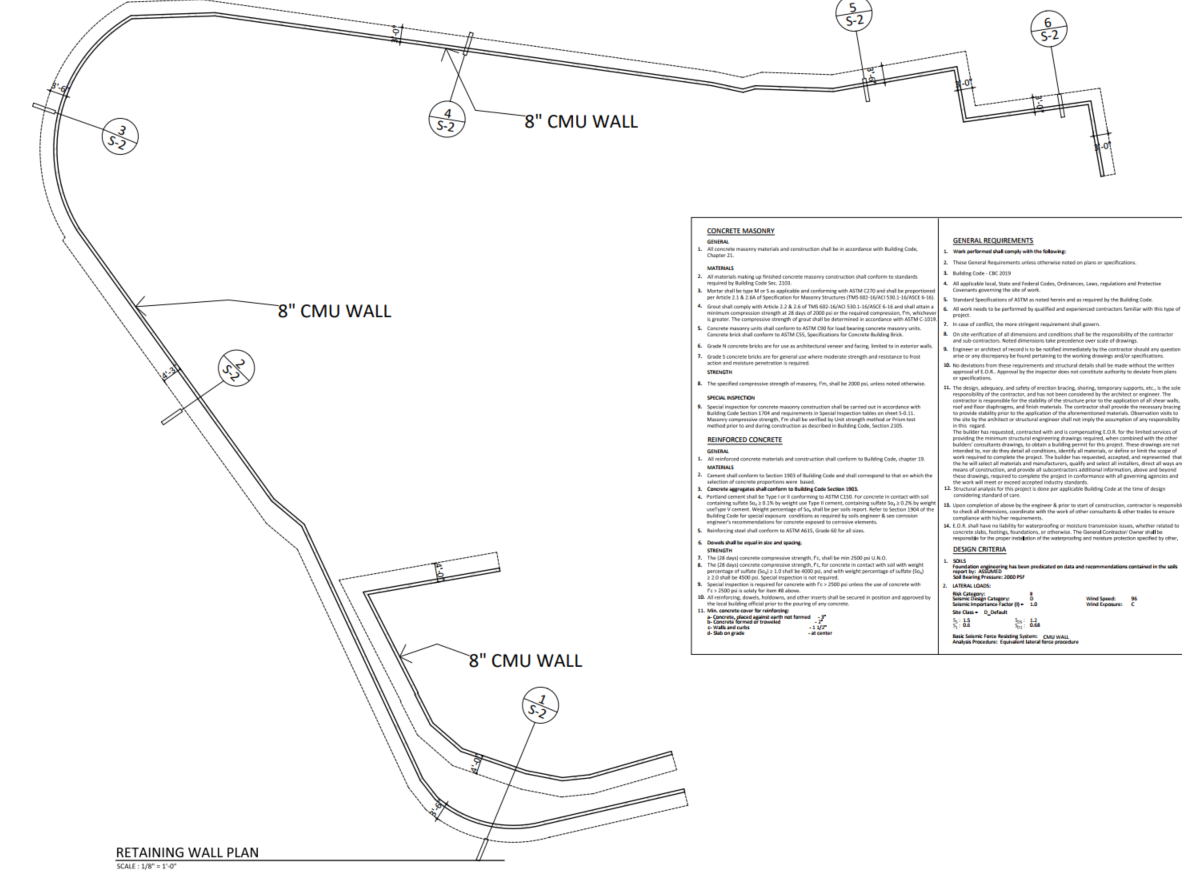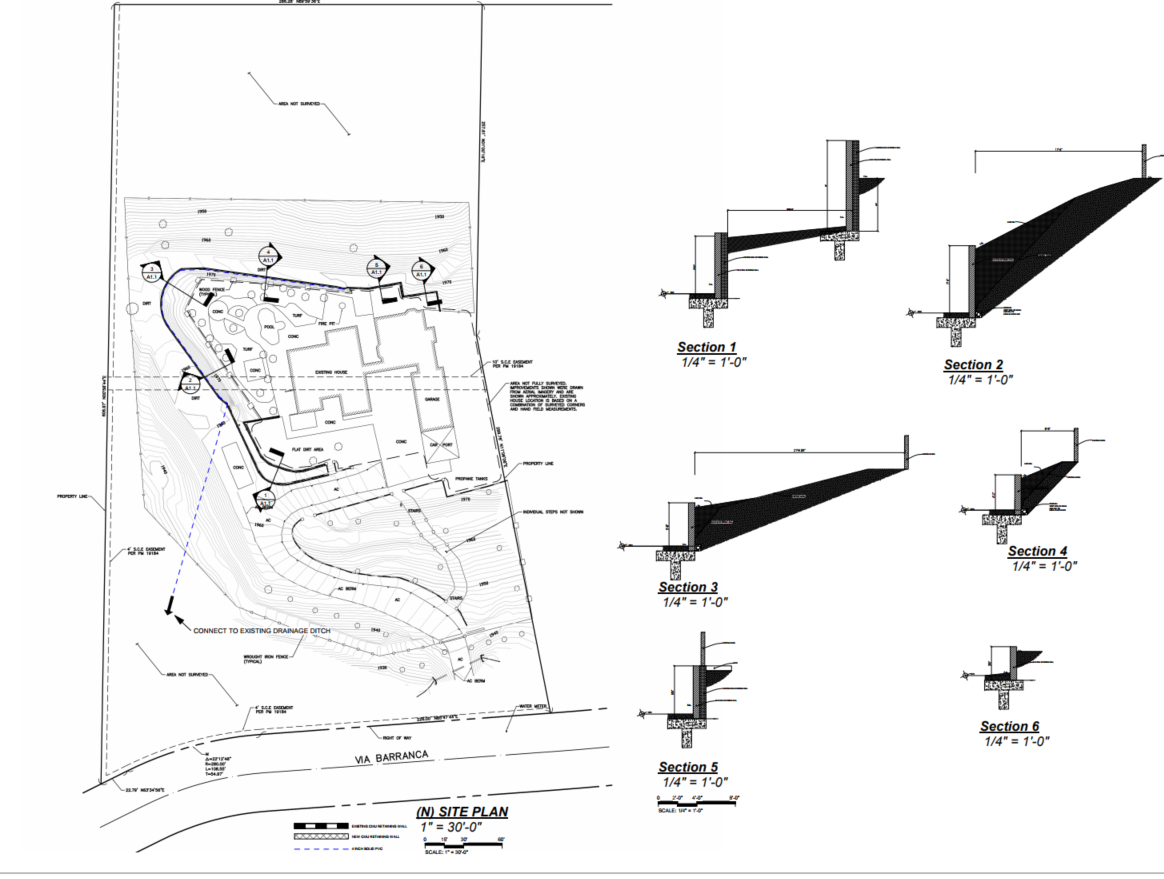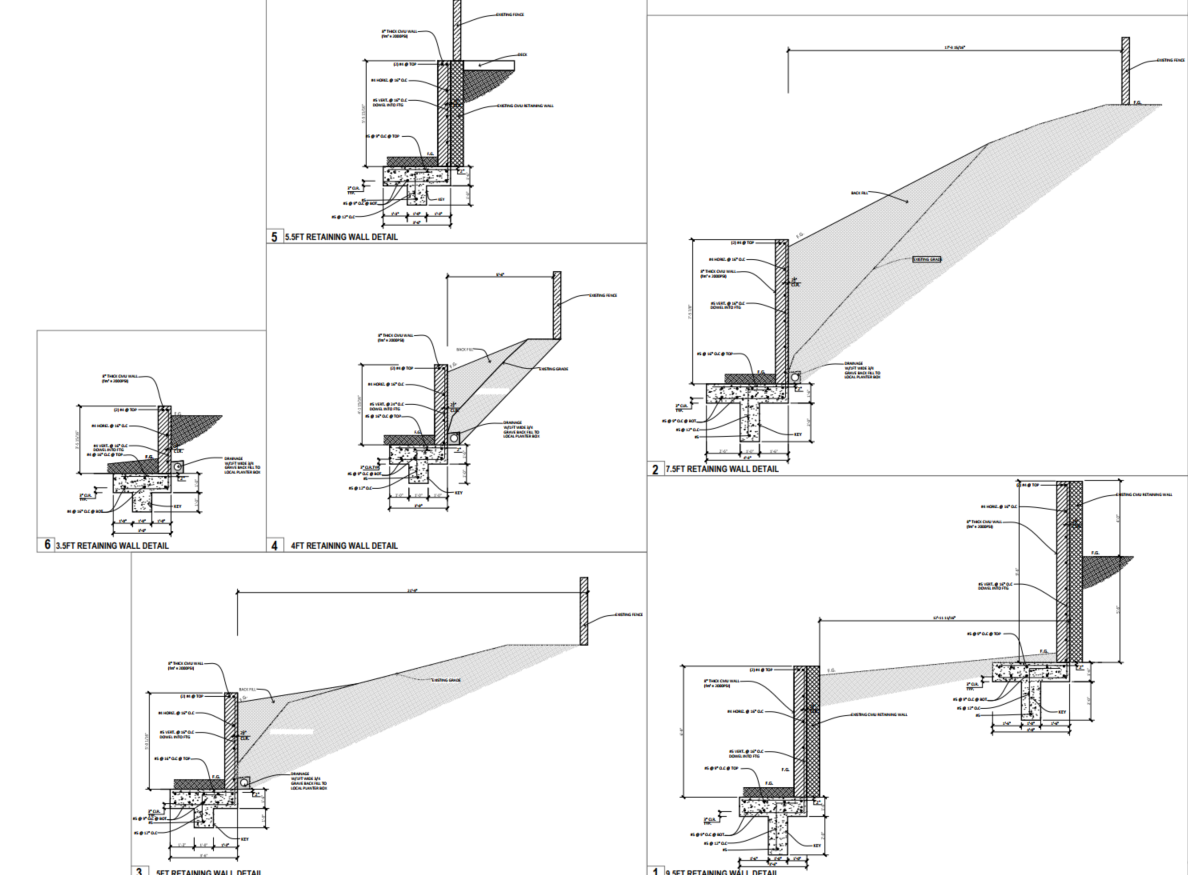Retaining wall design
We thrive on a wide mix of clients – adapting and developing design custom solutions to suit each client’s requirements.
Retaining wall design
Retaining wall design might seem simple to some, but like an iceberg, there’s usually much more going on out of sight with retaining walls than many people realise. And without knowledge, care and expertise, danger looms large.
Steve’s mother lives in Pleasanton CA; she owns an 800 SF house with two floors. Due to the long history of this building, the retaining wall in the backyard was seriously damaged, and there were cracks and deformations, which may cause unsafe factors. Thus, Steve contacted Cecilia Home and wished to refinish the retaining wall.
When Steve first reached out to Mason, He was suggesting better go on-site visit to check on the damaged parts and get an accurate date.
So mason went on the onsite visit, and as a result: it needed to remove the old retaining wall and rebuild a retaining wall because the inside was completely damaged.
We offered Steve right after the visit, and he happily accepted it. Steve got his first design within two weeks after the contract was signed. However, Steve’s mother still wants to modify some places due to personal preferences and questioned a few things that she was worried about. After several meetings with our team. Mason and our project manager explained everything from the professional side. So all the questions were no question anymore. Everything was perfectly settled down.
The final version was finalised in about 30 days, and the permit application was sent to the city right after the clients confirmed. Even though the application was a bit slow during the epidemic, our team always kept an eye on it and checked with the city every day. The permit was obtained in the fourth week.



Frequently Asked Questions
The first thing you need to decide when designing or building any structure in your yard is what its intended use is. For example, if you want to create a garden area with a stone path leading up to it, then you would probably be better off using natural stones rather than concrete blocks. If you plan to have a swimming pool, then you might prefer to install a steel fence instead of a brick one. In addition, you may wish to construct a small pond as well.
The first thing you need to decide when designing or building any structure in your yard is what its intended use is. For example, if you want to create a garden area with a stone path leading up to it, then you would probably be better off using natural stones rather than concrete blocks. If you plan to have a swimming pool, then you might prefer to install a steel fence instead of a brick one. In addition, you may wish to construct a small pond as well.
The next step is determining how large your project needs to be. This can vary depending upon whether you intend to build a single retaining wall or multiple ones. You must also take into consideration where they will go within your yard. Will they be placed along the edge of your house or driveway? Or perhaps near a walkway or patio? It’s important to know exactly where you’re going to place them so that you don’t end up wasting time and money by having to move them later.
If you live in areas prone to heavy rainfall, you’ll likely find yourself dealing with clay soils. These types of soils tend to expand and contract more easily than other kinds of dirt. As such, they require special attention during installation. The most common mistake people make when installing retaining walls made from clay is not allowing enough room between each block. When working with clay-based materials, it’s essential to allow at least 2 inches per side.
There are two main styles of retaining walls: masonry, and precast/concrete. Dry stacks consist of individual units stacked vertically and secured together with mortar. Precast/Concrete walls are constructed out of panels that are poured directly onto forms. Both options offer their advantages and disadvantages. So let’s look at both briefly.
Masonry is typically used for larger structures like fences, patios, driveways, pools, ponds, and waterfalls. Because of its durability, it tends to last longer than concrete. On the downside, however, masonry requires skilled labor and specialized equipment. Also, it takes a lot of time to complete a project. Another drawback is that masonry doesn’t absorb sound very well. That means noise travels through the wall and could potentially disturb neighbors.
The Cecilia Workflow
At Cecilia Homes we do things differently, and it is our people that make the difference.
Get quote and sign contract
Contact us and get a detailed quote, and we will respond to your questions promptly. Sign a smooth contract and start your design
Site visit and measurement of data
We will arrange professional designers and surveyors to visit your home to determine the preliminary design and measure the data of your home
Begin design and ongoing follow-up
Start architectural design, structural design and mep design with your ideas, and meet with you in stages to discuss
Submit the application
Complete all the design and submit the application to city for you to ensure everything goes smoothly
Revision of comments from city
Don’t worry, we will revise all review comments from CITY and resubmit them.
get a Free model and drawing?
Please contact us for a set of free design models and drawings of Cecilia to give you inspiration and reference for your design
get a Free model and drawing?
Please contact us for a set of free design models and drawings of Cecilia to give you inspiration and reference for your design
